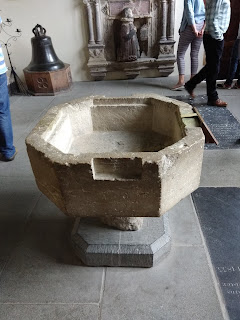St Mary,
Tenby,
Pembrokshire,
Wales
St Mary's can be found in the town centre. Most of the church seen today, dates from the 15th century, but if you look hard enough, there are some architectural details from an earlier 13th century building. Local tradition has it that there has been a church here since the 11th century.
The chancel dates from the 13th century, and has a splendid vaulted ceiling with seventy five bosses with designs representing foliage, grotesques, fishes, mermaids and a green man.
A chapel, dedicated to St Thomas, was added during the early or mid 15th century, with the St Nicholas chapel being built around 1485. The spire was also added at this later date.
Above. Ruins in the church yard.
The Grade II* listed ruins visible in the church yard, are thought to be the remains of a 15th century choir school or college.
Above. The off-set tower with its 15th century spire.
The tower is slightly off-set, being positioned to one side of the chancel. It dates from the 13th century, and its first floor once served as a chapel. A stone altar and piscina are still in situ.
Above. The vaulted ceiling of the 13th century chancel.
Above. One of two fonts in the church. This one probably dates from the 15th century.
Above. Another view of the 13th century chancel.
Above. Panoramic view of the chancel.
The church contains a number of interesting memorials. One is to Robert Recorde, an Elizabethan scholar who introduced the = sign to mathematics. There are also tombs belonging to Thomas and John White, both of whom served as mayors of Tenby.


































































